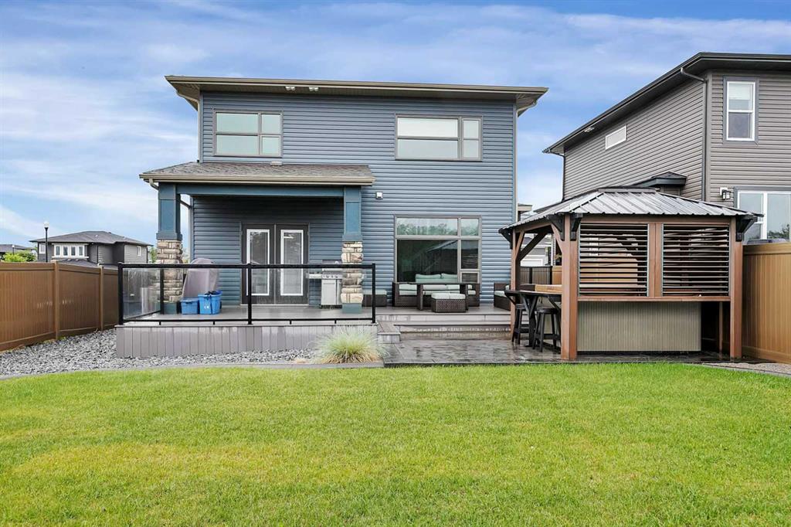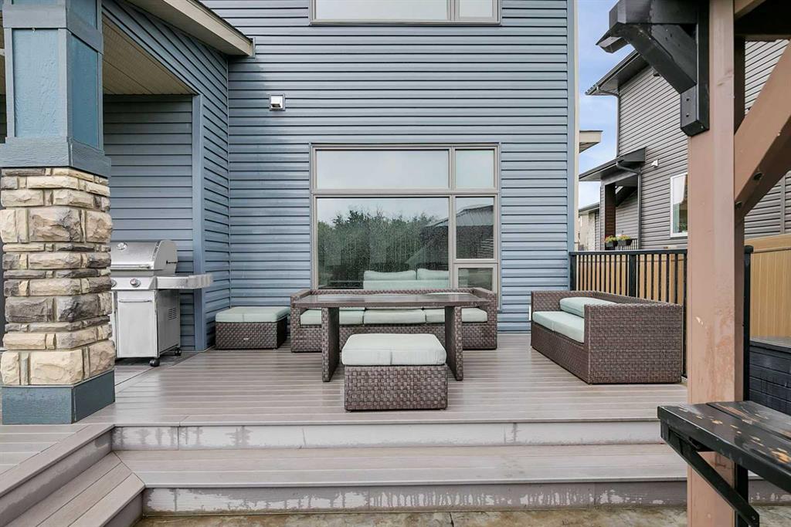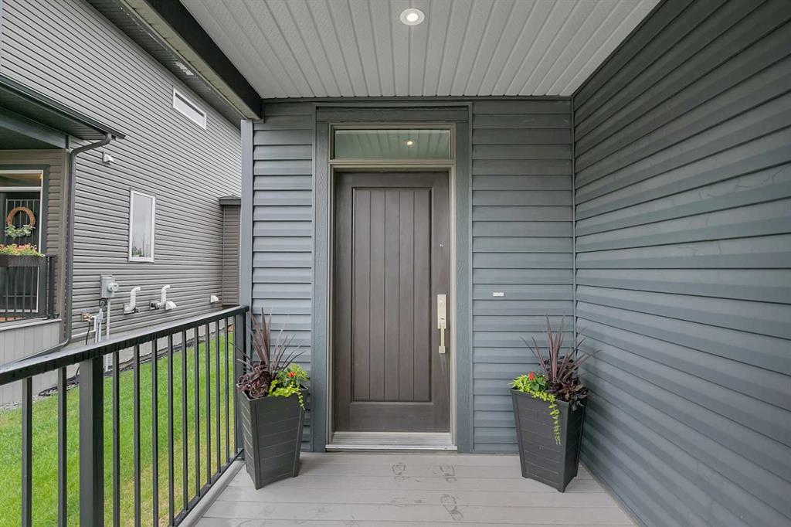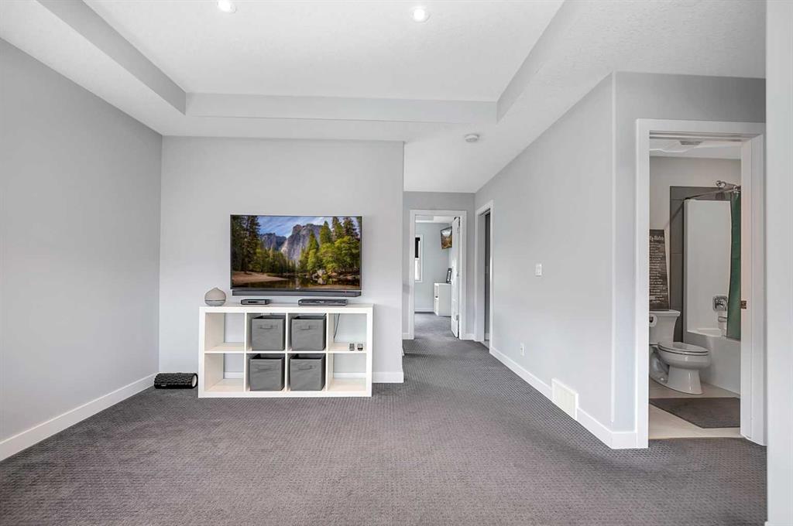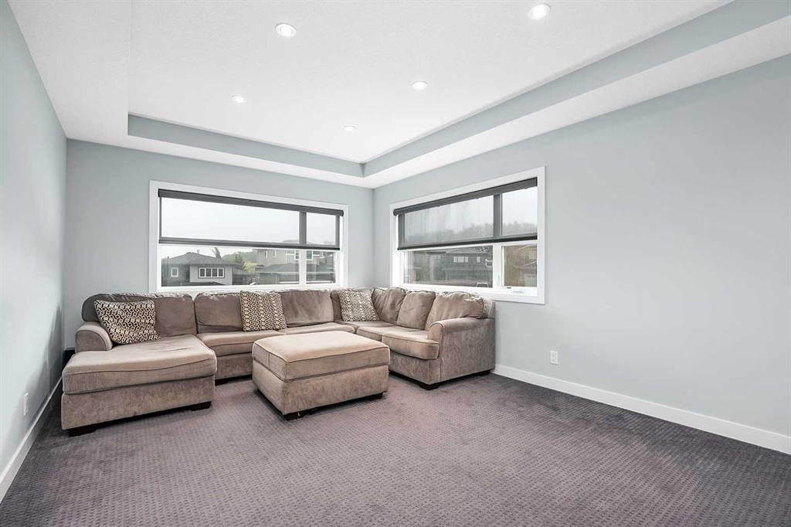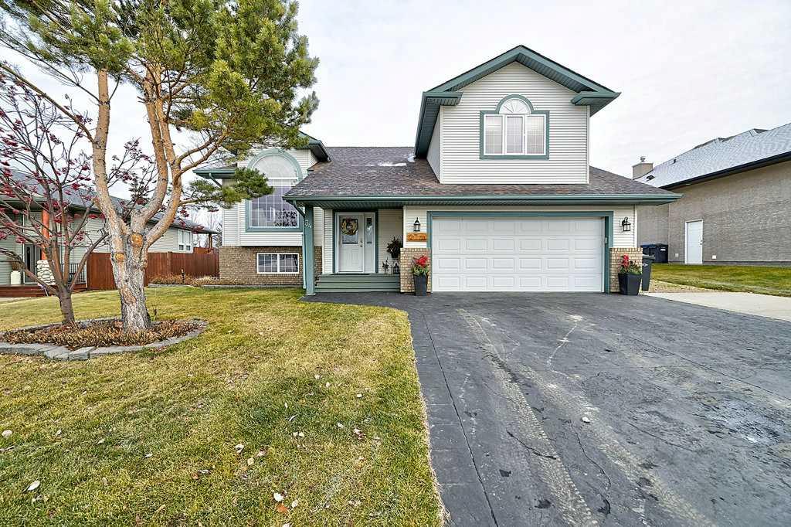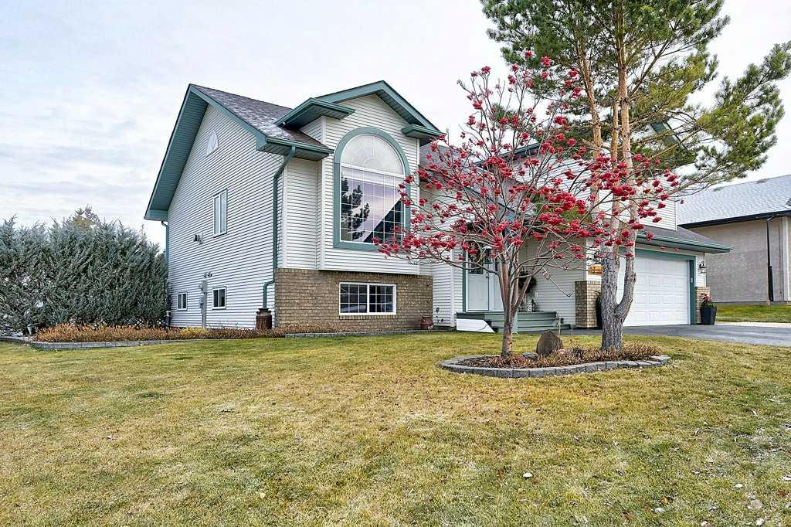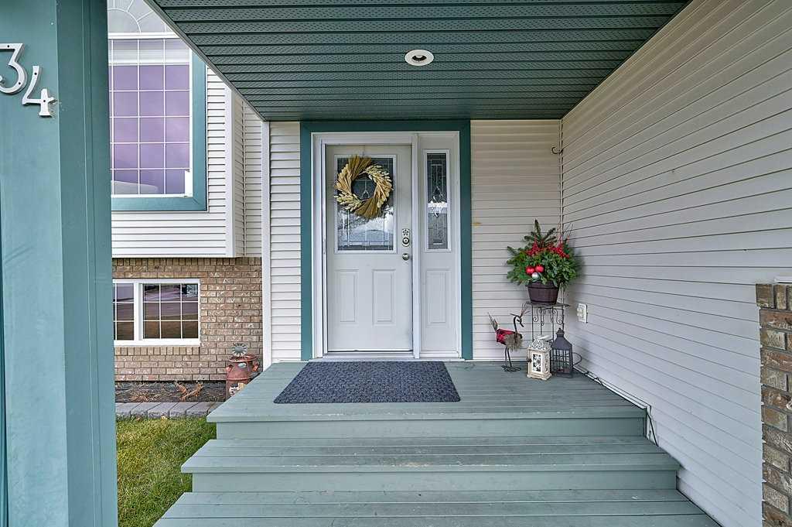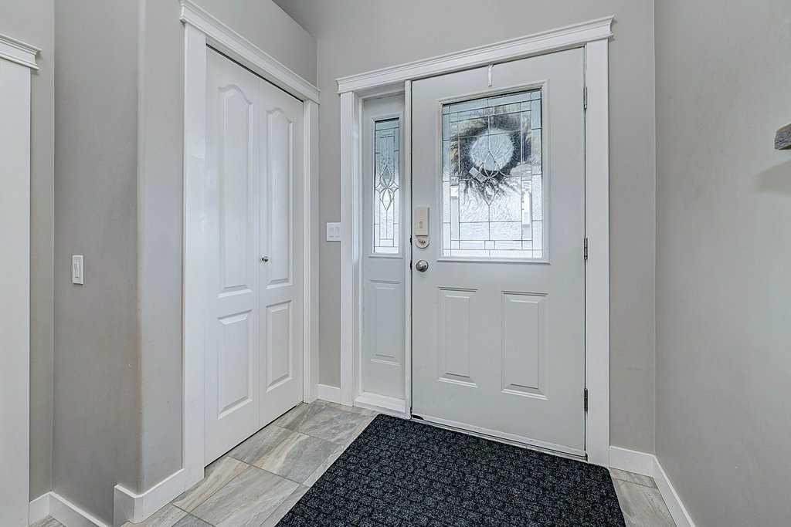

4175 Ryders Ridge Blvd
Sylvan Lake
Update on 2023-07-04 10:05:04 AM
$749,900
6
BEDROOMS
3 + 1
BATHROOMS
2126
SQUARE FEET
2022
YEAR BUILT
Experience luxury living in this stunning family home with a legal suite! Featuring a thoughtful floor plan, this home is designed to meet the needs of any family. The main level boasts a gorgeous chef’s kitchen complete with quartz countertops, a built-in wall oven, and a countertop stove with a chimney-style hood fan. The kitchen seamlessly overlooks a spacious living room with a built-in fireplace and oversized sliding glass doors leading to a deck, perfect for entertaining. Upstairs, discover a rare layout with four bedrooms, including a master suite that offers a walk-in closet and an ensuite with a stand-alone tub and separate shower. A bonus room with a fireplace and oversized sliding glass doors opens to a balcony, adding extra living space. This level also features a laundry room and a 4-piece bathroom. The walkout basement is a legally suited apartment with an open-concept kitchen, living, and dining area, two bedrooms, a 4-piece bathroom, and its own laundry facilities. Enjoy the convenience of the walkout basement and dedicated parking. This home is a must-see!
| COMMUNITY | Vista |
| TYPE | Residential |
| STYLE | TSTOR |
| YEAR BUILT | 2022 |
| SQUARE FOOTAGE | 2126.0 |
| BEDROOMS | 6 |
| BATHROOMS | 4 |
| BASEMENT | Full Basement, SUIT |
| FEATURES |
| GARAGE | 1 |
| PARKING | DBAttached |
| ROOF | Asphalt Shingle |
| LOT SQFT | 453 |
| ROOMS | DIMENSIONS (m) | LEVEL |
|---|---|---|
| Master Bedroom | 3.53 x 3.25 | Basement |
| Second Bedroom | 2.84 x 3.02 | |
| Third Bedroom | 3.78 x 3.05 | |
| Dining Room | 3.91 x 3.51 | Main |
| Family Room | 3.68 x 4.85 | |
| Kitchen | 3.71 x 2.44 | Basement |
| Living Room | 3.86 x 4.67 | Main |
INTERIOR
Central Air, Forced Air, Electric
EXTERIOR
Back Lane, Back Yard
Broker
Real Broker
Agent



















































